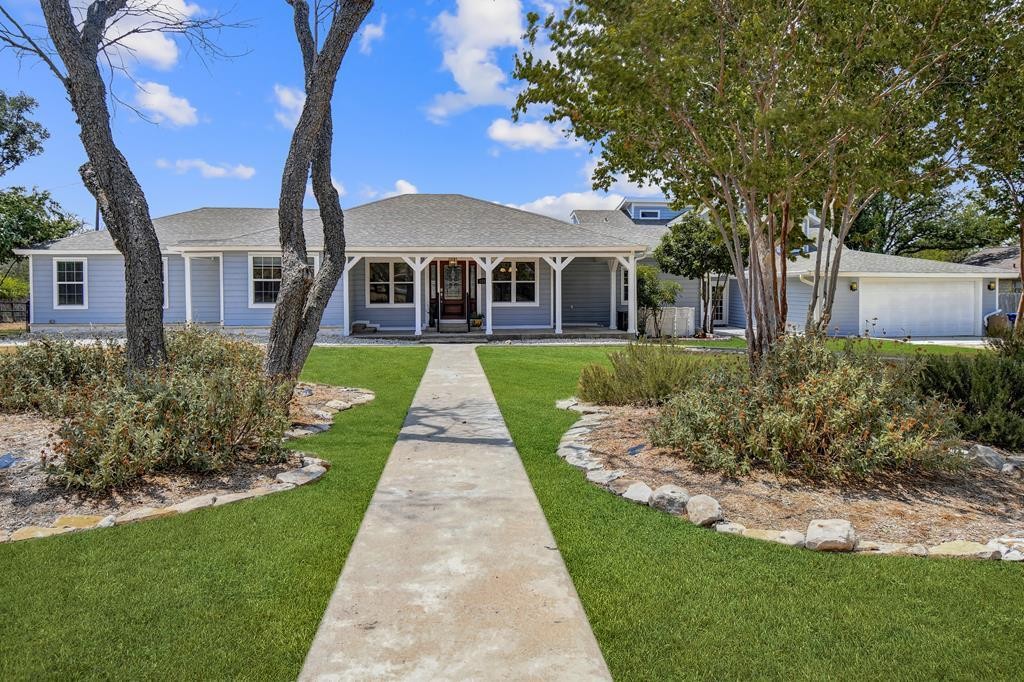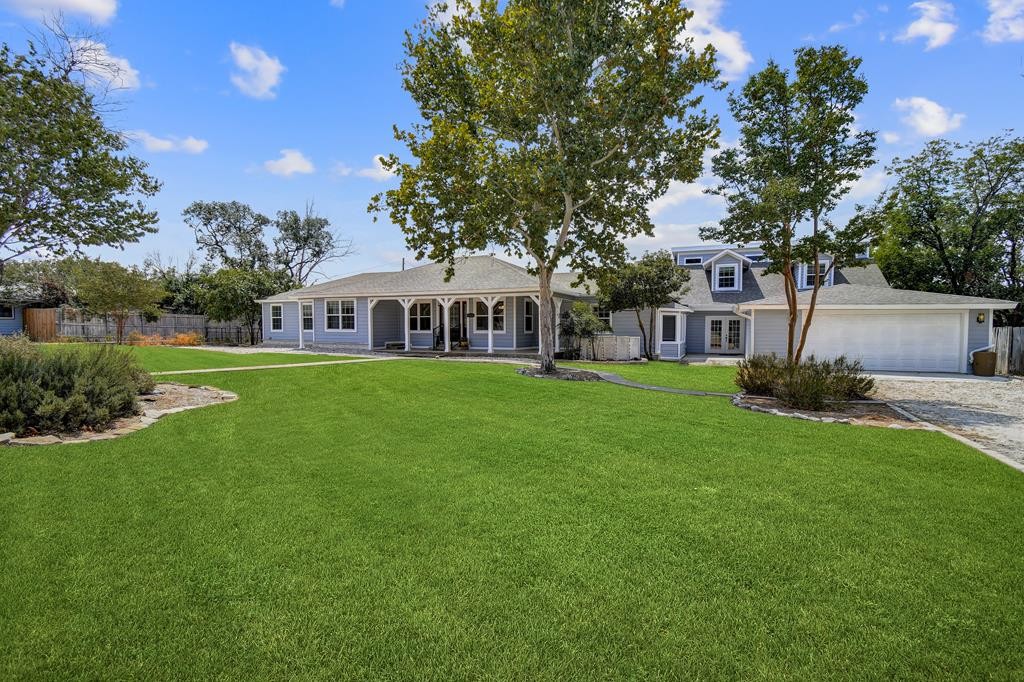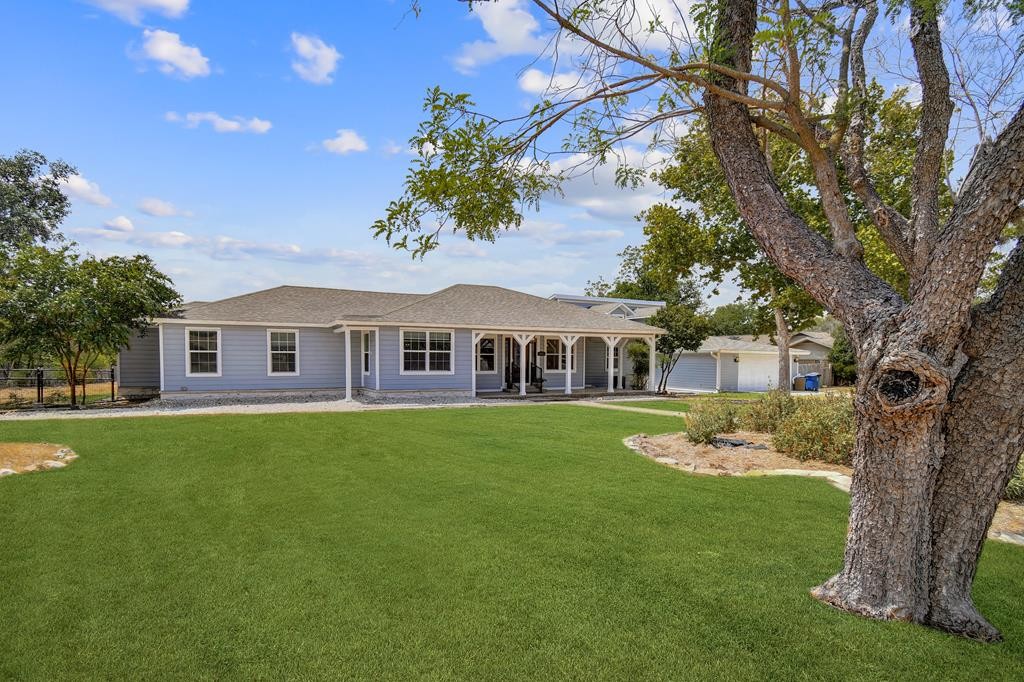Audio narrative 
Description
Spacious Starkey Manor home- Full of upgrades and improvements. If you're searching for a light & bright home in a great neighborhood with tons of room inside & out for a large family, multi-generational living, home schooling, or maybe a live-work arrangement, this home is the one you won't want to miss! Living room features large windows for great natural light & charming wainscoting. Kitchen features pendant lights over breakfast bar, a work island, granite, and stainless appliances. Steps away is a family room to enjoy television or games. A spacious & bright great room features room for dining, cozy wood burning fireplace, and 5 sets of French doors opening out to the wrap-around deck w/hot tub. Roomy laundry w/beautiful granite topped cabinetry, outside access and access to full bath w/shower. Upstairs owner's suite w/ lg WI closet and ensuite w/ dbl vanity & lg shower. Bright office w/plenty of room for lg desk &storage. Secondary bedrooms are bright and spacious, as are the 2 add'l bathrooms w/ tub/shower combos. Private, main level master/guest/MIL suite features sitting area, outside access & ensuite w/ hi/low dbl vanity, lg tile shower, WC, and lg WI closet. Call today!
Interior
Exterior
Rooms
Lot information
View analytics
Total views

Property tax

Cost/Sqft based on tax value
| ---------- | ---------- | ---------- | ---------- |
|---|---|---|---|
| ---------- | ---------- | ---------- | ---------- |
| ---------- | ---------- | ---------- | ---------- |
| ---------- | ---------- | ---------- | ---------- |
| ---------- | ---------- | ---------- | ---------- |
| ---------- | ---------- | ---------- | ---------- |
-------------
| ------------- | ------------- |
| ------------- | ------------- |
| -------------------------- | ------------- |
| -------------------------- | ------------- |
| ------------- | ------------- |
-------------
| ------------- | ------------- |
| ------------- | ------------- |
| ------------- | ------------- |
| ------------- | ------------- |
| ------------- | ------------- |
Down Payment Assistance
Mortgage
Subdivision Facts
-----------------------------------------------------------------------------

----------------------
Schools
School information is computer generated and may not be accurate or current. Buyer must independently verify and confirm enrollment. Please contact the school district to determine the schools to which this property is zoned.
Assigned schools
Nearby schools 
Noise factors

Listing broker
Source
Nearby similar homes for sale
Nearby similar homes for rent
Nearby recently sold homes
1215 Jack Dr, Kerrville, TX 78028. View photos, map, tax, nearby homes for sale, home values, school info...
View all homes on Jack Dr


















































