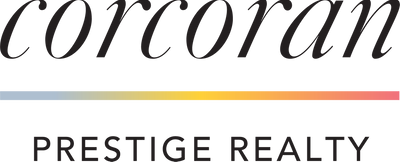General Description
minimizeIntroducing the MODERN at BUCK - a 6 townhome, three level Contemporary Residential Community. Located conveniently East of Downtown Houston and miles from the new East River Development! This stunning new construction home features a modern 3-story open concept floor plan. The first floor offers a versatile guest bedroom or office space, while the second floor boasts a spacious living area and well-appointed kitchen. The third floor is dedicated to the primary suite and an additional bedroom. The home features wide-plank luxury vinyl flooring throughout and high-performance carpets in the bedrooms. Natural light abounds with plenty of windows throughout. With its highly desirable floor plan and luxurious finishes, this home is sure to be a hot commodity and great investment. No HOA. Located in an Opportunity Zone and equipped with a 10-year home Warranty for its new Owner. MOVE IN READY - Don't miss out on the opportunity to make this new townhouse your home or asset. Call to View!
Rooms/Lot Dimensions
Interior Features
Exterior Features
Additional Information
Financial Information
Selling Agent and Brokerage
minimizeProperty Tax
minimizeMarket Value Per Appraisal District
Cost/sqft based on Market Value
| Tax Year | Cost/sqft | Market Value | Change | Tax Assessment | Change |
|---|---|---|---|---|---|
| 2023 | $209.07 | $395,144 | -6.33% | $395,144 | -6.33% |
| 2022 | $223.21 | $421,859 | 23.92% | $421,859 | 23.92% |
| 2021 | $180.12 | $340,422 | $340,422 |
2023 Harris County Appraisal District Tax Value
| Market Land Value: | $72,468 |
| Market Improvement Value: | $322,676 |
| Total Market Value: | $395,144 |
2023 Tax Rates
| HOUSTON ISD: | 1.0372 % |
| HARRIS COUNTY: | 0.3437 % |
| HC FLOOD CONTROL DIST: | 0.0306 % |
| PORT OF HOUSTON AUTHORITY: | 0.0080 % |
| HC HOSPITAL DIST: | 0.1483 % |
| HC DEPARTMENT OF EDUCATION: | 0.0049 % |
| HOUSTON COMMUNITY COLLEGE: | 0.0956 % |
| HOUSTON CITY OF: | 0.5336 % |
| Total Tax Rate: | 2.2019 % |
Estimated Mortgage/Tax
minimize| Estimated Monthly Principal & Interest (Based on the calculation below) | $ 1,528 |
| Estimated Monthly Property Tax (Based on Tax Assessment 2023) | $ 725 |
| Home Owners Insurance | Get a Quote |
Subdivision Facts
minimizeFacts (Based on Active listings)
Schools
minimizeSchool information is computer generated and may not be accurate or current. Buyer must independently verify and confirm enrollment. Please contact the school district to determine the schools to which this property is zoned.
ASSIGNED SCHOOLS
|
View Nearby Schools ↓
Property Map
minimize4034 Buck St B Houston TX 77020 was recently sold. It is a 0.06 Acre(s) Lot, 1,890 SQFT, 3 Beds, 3 Full Bath(s) & 1 Half Bath(s) in MODERN AT BUCK.








items