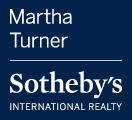General Description
minimizeA Modern Sanctuary in the Sky. This remarkable residence situated on the 21st floor of the iconic Huntingdon high rise combines over 4,100+ sq. ft. of refined living spaces with extraordinary views of the Downtown skyline, Houston Medical Center, Galleria area, and beyond. A Direct Elevator Entry opens to the perfectly proportioned floor plan custom designed by Tony Tamborello in collaboration with the quality craftsmanship of Tynes Sparks and the stylish selections of Mary Ann Bryan and Sarah Eilers. A grand gallery connects the elegant living areas enhanced by substantial ceiling heights and programmable Lutron lighting. Gourmet Island Kitchen equipped with a gas cooktop and adjacent butler's pantry opens to an informal living space with gas fireplace. Owner's Retreat with adjacent study, private terrace, sumptuous spa bath, and sizable dressing room. Full-scale Utility Room. Spectacular Storage. Two Service Entry/Delivery Vestibules. Two Terraces. Three Reserved Parking Spaces.
Rooms/Lot Dimensions
Interior Features
Exterior Features
Additional Information
Financial Information
Selling Agent and Brokerage
minimizeProperty Tax
minimizeMarket Value Per Appraisal District
Cost/sqft based on Market Value
| Tax Year | Cost/sqft | Market Value | Change | Tax Assessment | Change |
|---|---|---|---|---|---|
| 2023 | $576.74 | $2,403,256 | 31.69% | $2,007,500 | 10.00% |
| 2022 | $437.96 | $1,825,000 | -14.41% | $1,825,000 | -14.41% |
| 2021 | $511.73 | $2,132,378 | 0.00% | $2,132,378 | 0.00% |
| 2020 | $511.73 | $2,132,378 | 0.00% | $2,132,378 | 0.00% |
| 2019 | $511.73 | $2,132,378 | -12.71% | $2,132,378 | -12.71% |
| 2018 | $586.24 | $2,442,872 | -0.49% | $2,442,872 | 2.64% |
| 2017 | $589.15 | $2,455,000 | -6.24% | $2,380,127 | 10.00% |
| 2016 | $628.39 | $2,618,496 | 11.12% | $2,163,752 | 10.00% |
| 2015 | $565.50 | $2,356,427 | 27.69% | $1,967,048 | 10.00% |
| 2014 | $442.85 | $1,845,360 | 13.51% | $1,788,226 | 10.00% |
| 2013 | $390.13 | $1,625,660 | 10.00% | $1,625,660 | 10.00% |
| 2012 | $354.66 | $1,477,873 | $1,477,873 |
2023 Harris County Appraisal District Tax Value
| Market Land Value: | $498,129 |
| Market Improvement Value: | $1,905,127 |
| Total Market Value: | $2,403,256 |
2023 Tax Rates
| HOUSTON ISD: | 1.0372 % |
| HARRIS COUNTY: | 0.3437 % |
| HC FLOOD CONTROL DIST: | 0.0306 % |
| PORT OF HOUSTON AUTHORITY: | 0.0080 % |
| HC HOSPITAL DIST: | 0.1483 % |
| HC DEPARTMENT OF EDUCATION: | 0.0049 % |
| HOUSTON COMMUNITY COLLEGE: | 0.0956 % |
| HOUSTON CITY OF: | 0.5336 % |
| Total Tax Rate: | 2.2019 % |
Estimated Mortgage/Tax
minimize| Estimated Monthly Principal & Interest (Based on the calculation below) | $ 7,448 |
| Estimated Monthly Property Tax (Based on Tax Assessment 2023) | $ 3,684 |
| Home Owners Insurance | Get a Quote |
Subdivision Facts
minimize2023 Subdivision Facts
Schools
minimizeSchool information is computer generated and may not be accurate or current. Buyer must independently verify and confirm enrollment. Please contact the school district to determine the schools to which this property is zoned.
ASSIGNED SCHOOLS
View Nearby Schools ↓
Property Map
minimize2121 Kirby Drive 21S Houston TX 77019 was recently sold. It is a 4,167 SQFT, 1 Beds, 1 Full Bath(s) & 1 Half Bath(s) in THE HUNTINGDON.
View all homes on Kirby






items