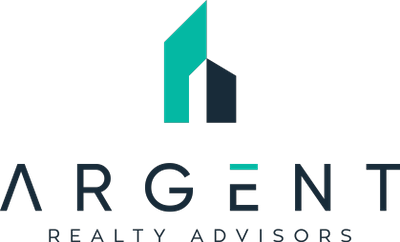Living atop The Allen offers residents a unique opportunity to enjoy the best that Houston has to offer, all in one place. As a landmark mixed-use development, The Residences at The Allen sits above a Thompson hotel, giving residents among its 34 stories access to all the world-class amenities only a hotel can offer, including 24/7 room service, an elite spa, a scenic pool deck and cabanas with food & beverage service, plus conveniences exclusive to condo owners: a 24/7 concierge, private lounge, amenities deck and indoor pool. The Allen also features 4 onsite restaurants, upscale retail shopping, and a state-of-the-art gym. All of this is in the city’s most prestigious River Oaks zip code, only seconds from downtown’s finest entertainment while being surrounded by the lush green of one Houston’s greatest treasures, neighboring Buffalo Bayou Park.
Sold Price Range:
$2,176,001 - $2,501,000
Address:
1711 Allen Pkwy #2004
Legal Description:
RES A3 BLK1 DCP THE ALLEN
Property Type:
Mid/Hi-Rise Condo
Baths:
2 Full & 1 Half Bath(s)
Year Built:
2023 / Builder
New Construction:
To Be Built/Under Construction
Building Sqft.:
2,531235(m²) /Builder
Maintenance Fee:
$ 1983 / Monthly
Rooms/Lot Dimensions
Primary Bedroom:
17'9"x15', 1st
Bedroom:
15'4"x13'4", 1st
Primary Bath:
11'6"x13'1", 1st
Extra Room:
10'x12'11", 1st
Utility Room Desc:
2'5"x5'9", 1st
Exterior Porch/Balcony:
19'6"x8'6", 1st
Primary Bedroom:
17'9",15', 1st
Bedroom:
15'4",13'4", 1st
Primary Bath:
11'6",13'1", 1st
Extra Room:
10',12'11", 1st
Utility Room Desc:
2'5",5'9", 1st
Exterior Porch/Balcony:
19'6",8'6", 1st
Interior Features
Pets Allowed:
W/ Restrictions
Floors:
Engineered Wood, Tile
Kitchen Description:
Kitchen open to Family Room, Pantry, Pots/Pans Drawers, Soft Closing Cabinets, Soft Closing Drawers, Under Cabinet Lighting
Bathroom Description:
Primary Bath: Double Sinks, Primary Bath: Soaking Tub, Secondary Bath(s): Shower Only
Bedroom Description:
Walk-In Closet
Room Description:
1 Living Area, Home Office/Study
Cooling:
Central Electric, Zoned
Heating:
Central Electric, Zoned
Energy Feature:
Digital Program Thermostat
Interior:
Balcony, Central Laundry, Maid Service, Pressurized Stairwell, Refrigerator Included, Fully Sprinklered, Interior Storage Closet, Chilled Water System
Exterior Features
Exterior Type:
Concrete, Glass, Steel
Parking:
Connecting, Controlled Entrance, Auto Garage Door Opener, Valet Parking
Controlled Access:
Card/Code Access, Door Person, Receptionist
Building Features:
Concierge, Gym, Lounge, Massage Room, Outdoor Fireplace, Outdoor Kitchen, Storage Outside of Unit, Pet Run, Private Garage, Sauna
Exterior:
Balcony/Terrace, Dry Sauna, Exercise Room, Party Room, Rooftop Deck, Spa, Service Elevator, Steam Room, Storage, Trash Chute, Trash Pick Up
Additional Information
List Type:
Exclusive Right to Sell/Lease
Management Co Onsite:
Yes
Unit Feature:
Condo Hotel, Covered Terrace, OutDoor Kitchen
Buyer Agent Compensation*:
3%
Sub Agent Compensation*:
3%
*Disclaimer: Listing broker’s offer of compensation is made only to participants of the MLS where the listing is filed.
Financial Information
Financing Considered:
Cash Sale, Conventional
Ownership:
Full Ownership
Maintenance Fee:
Yes / $1983 / Monthly
Maint Fee Includes:
Building & Grounds, Concierge, Gas, Insurance Common Area, Other, Porter, Courtesy Patrol, Partial Utilities, Recreational Facilities, Trash Removal, Valet Parking, Water and Sewer






items