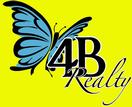General Description
minimizeThis is beautiful rolling land with a unique country home conveniently located between Houston and Austin on a paved county road 10 minutes from Brenham. The home and large barn are on a high hill with scenic views overlooking a wooded creek and a beautiful lake with water, views, woods, and large live oaks, this is exceptional land. The rock house retains many of the charming antique features of the original farmhouse including wood floors, extra high ceilings, and trim constructed from native oak, pecan, and cedar trees grown on the property. The principal bedroom has multiple windows, wood flooring, and a large in-suite bathroom with double sinks, shower, and whirlpool bathtub. Adjoining is a private office with built in wood cabinets and desk tops constructed from wood milled on the property. The property includes a rustic log guest or foreman’s house overlooking a beautiful spring fed pond. Will sell the main house and barn with 76 acres for $2,400,000
Rooms/Lot Dimensions
Interior Features
Exterior Features
Additional Information
Financial Information
Selling Agent and Brokerage
minimizeProperty Tax
minimizeMarket Value Per Appraisal District
Cost/sqft based on Market Value
| Tax Year | Cost/sqft | Market Value | Change | Tax Assessment | Change |
|---|---|---|---|---|---|
| 2023 | $437.78 | $1,543,160 | 20.31% | $221,410 | 2.72% |
| 2022 | $363.88 | $1,282,690 | 16.18% | $215,540 | 22.35% |
| 2021 | $313.21 | $1,104,050 | 10.12% | $176,160 | 4.55% |
| 2020 | $284.42 | $1,002,580 | -0.01% | $168,490 | -0.09% |
| 2019 | $284.46 | $1,002,730 | 0.71% | $168,640 | 4.38% |
| 2018 | $282.45 | $995,650 | 14.18% | $161,560 | 1.05% |
| 2017 | $247.38 | $872,030 | 9.96% | $159,880 | 9.08% |
| 2016 | $224.98 | $793,060 | 0.53% | $146,570 | 2.96% |
| 2015 | $223.79 | $788,850 | 2.39% | $142,360 | 14.86% |
| 2014 | $218.56 | $770,430 | 572.34% | $123,940 | 8.16% |
| 2013 | $32.51 | $114,590 | 7.10% | $114,590 | 7.10% |
| 2012 | $30.35 | $106,990 | $106,990 |
2023 Washington County Appraisal District Tax Value
| Market Land Value: | $1,346,400 |
| Market Improvement Value: | $196,760 |
| Total Market Value: | $1,543,160 |
2023 Tax Rates
| WASHINGTON COUNTY: | 0.3017 % |
| BLINN COLLEGE: | 0.0363 % |
| WASHINGTON CO FM: | 0.0823 % |
| BRENHAM ISD: | 0.7693 % |
| Total Tax Rate: | 1.1896 % |
Estimated Mortgage/Tax
minimize| Estimated Monthly Principal & Interest (Based on the calculation below) | $ 16,232 |
| Estimated Monthly Property Tax (Based on Tax Assessment 2023) | $ 219 |
| Home Owners Insurance | Get a Quote |
Schools
minimizeSchool information is computer generated and may not be accurate or current. Buyer must independently verify and confirm enrollment. Please contact the school district to determine the schools to which this property is zoned.
ASSIGNED SCHOOLS
View Nearby Schools ↓
Property Map
minimize1626 Happy Hollow Road Brenham TX 77833 was recently sold. It is a 152.00 Acre(s) Lot, 3,525 SQFT, 4 Beds, 3 Full Bath(s) in N/A.
View all homes on Happy Hollow Road








items